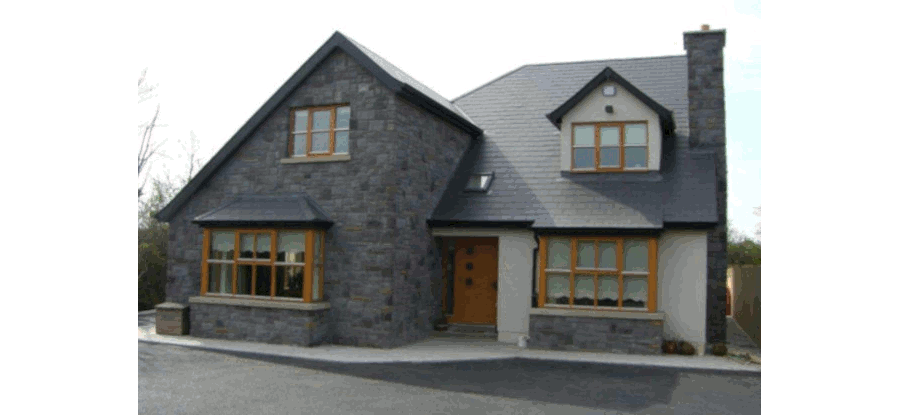Clearly, a well- insulated house will lose less heat than one with poor insulation. However, that is only part of the energy- saving equation. Even if a house is well- insulated, over half of your heat could disappear through air gaps and badly- fitting doors and windows in the house. It stands to reason that we should control air flow in and out of the building, and over the last number of year’s ventilation rates have been improved by reducing air gaps, using better quality windows and doors, and increasing the airtightness of the building. While this is generally a step in the right direction, too little air change causes problems such as mould growth (most often in bathrooms), “dry” air and dust mites.
Controlled ventilation for new dwellings is now the norm, whether by natural or mechanical means. New houses are built to meet airtightness standards, and use a variety of tapes, seals and membranes to ensure compliance with the Regulations, but there are also steps that can be taken to improve older houses.
In practical terms, that means ensuring that cracks and joints in external walls, ceilings and floors are filled, and leaky windows and doors are sealed so that you are not losing heat in an uncontrolled way. Open chimneys are a major culprit in this regard- apart from losing huge amounts of heat when the fire is lit, they continue to suck air out of the building when the fire is unlit. You could consider buying a chimney balloon (for around €30 from a builder’s supplier) or have a supplier fit a closure system to your chimney pot. Either of these will allow the chimney to be closed when the fire is not lit, but you have to remember to open the chimney again before lighting the fire. If you want to spend more money, you could consider installing a room-sealed stove in place of your open fire, so that you are not continually losing heat up the chimney.
The Building Regulations allow for closable vents, such as hit and miss wall vents, and trickle vents for windows. Of course, there is always the option of opening a window to reduce heat and/or humidity, but all of these now traditional methods, while providing some control, are fairly haphazard. They depend on the size of the opening, the difference in air temperature between inside and outside, and having somebody there to open and close the vents as the room temperature and humidity change. It’s a fair bet that these systems are on the way out as energy costs rise, with the drive to reduce carbon emissions meaning that the Building Regulations will become ever tighter on uncontrolled ventilation.
This tightening up will promote the use of mechanical ventilation systems instead of wall and window ventilation, and these systems are becoming more common, more flexible and cheaper as time goes by. With one of these systems installed in your home you can do without wall and window ventilation, but at the same time you can open windows if you want to. The basics of a mechanical ventilation system are simple: fresh air is mechanically drawn in from the outside to the living spaces such as the living room and bedrooms, and stale moist air is drawn out of the service areas such as the bathroom, WCs and utility rooms. Internal vents allow the air to pass from the living spaces to the service areas. The system will normally take the heat from the stale exhaust air and use it to heat the incoming fresh air, so very little heat is actually lost to the outside of the house.
If you are building a new house and you can afford the initial cost, a mechanical ventilation system will, in time, prove to be a very good investment so long as the house is built with a high level of airtightness. If you have an existing house that you want to upgrade, improve the airtightness first before you consider installing a mechanical ventilation system. They are somewhat more obtrusive in an older house because it will be difficult to hide the air ducts, but it is manageable with a bit of planning.
Next time, we’ll look at the effect that windows and doors can have on your energy needs- if you are thinking of building or renovating, good choices now will make a big difference in the years to come.
contact Allan Curran Architects
3 Mill Row, Donegal Town, Co. Donegal
tel. 074 97 22233, fax. 074 97 22236
email. donegal@allanarc.com
55 Tempo Road, Enniskillen, Co. Fermanagh
tel. 028 66 323500, fax. +353 74 97 22236
enniskillen@allanarc.com
Drumaboden, Ramelton, Letterkenny, Co.Donegal,
tel. 074 97 22233, fax. 074 97 22236
donegal@allanarc.com







